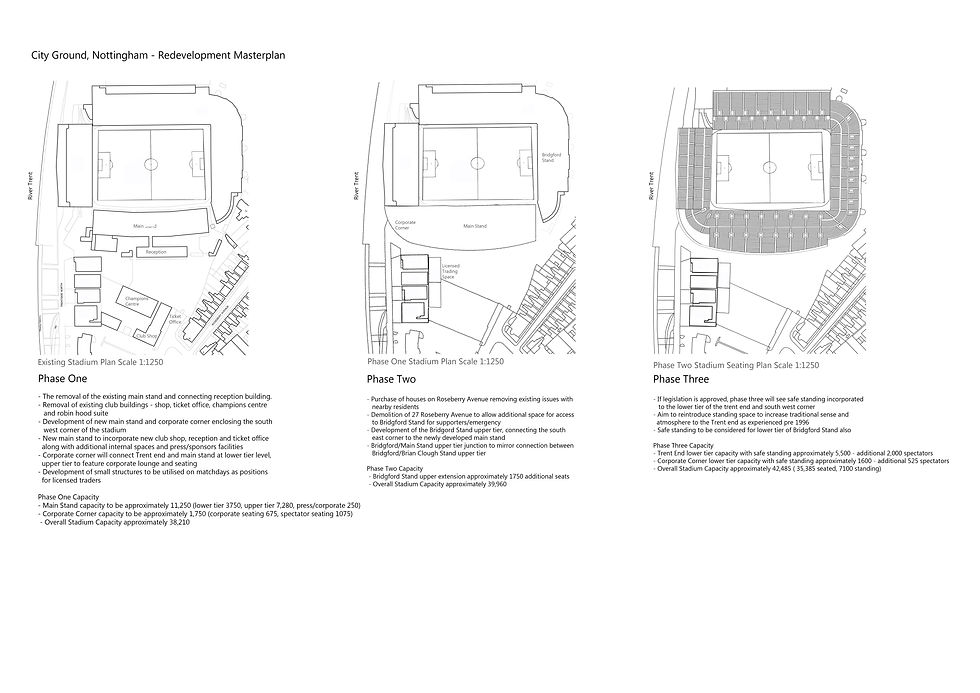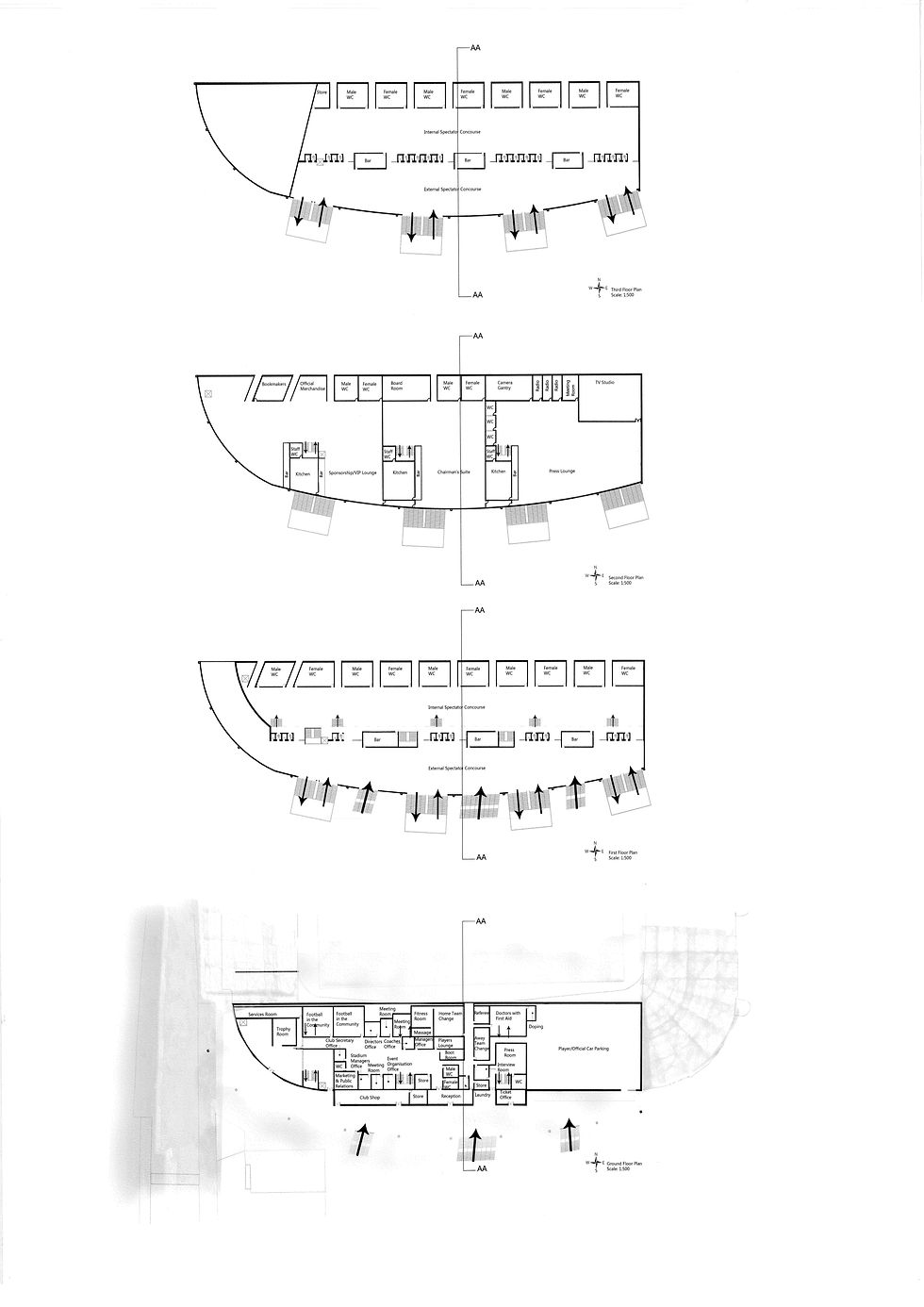Regeneration of the City Ground, Nottingham
The City Ground is home to Nottingham Forest Football Club, and is one of the most iconic stadiums in the country, with a unique setting on the banks of the River Trent. Made famous by Brian Clough and his European cup winning teams in 1979 and 1980, the City Ground was one of the most famous venues in England. The club have since hit hard times, with relegation's and the influx of money to the teams that are now top of the tree seeing the club struggle to compete at the level it once was. East midlands rivals Derby County and Leicester City have both benefited from new stadiums, offering increased capacities and advanced corporate facilities which provide much needed additional revenue to the clubs. In contrast, the City Ground has stayed largely the same, the new Trent End which was developed for Euro 96 aside. The facilities at the City Ground don't allow for the corporate opportunities that are available elsewhere, and the main stand is very tired and outdated in comparison to the new modern stadiums that are appearing all over the country.
My project aims to rectify these issues, providing facilities and a stadium that can compete with not only their nearest rivals but provide the club with facilities comparable to the best in the country.
 |
|---|
 |
|---|
I began by exploring the history
of the club and the stadium. This
allowed me to form a statement
of intent for the project to develop my approach.
Forming a Master Plan
The City Ground's location is very important to any Nottingham Forest fan. The journey to the stadium over Trent Bridge allows the supporters to get a sense of occasion and atmosphere on approach. The existing main stand as a small, single tiered stand allows you to see into the stadium from a distance, so that as you approach over the bridge, you can see fellow supporters taking their seats in anticipation, as well as those flowing into the stadium along the river. This is a unique feature of the stadium and is an aspect I wanted to draw up on.
The approach to the existing main stand is rather disappointing in comparison. The small and run down appearance of the stand is fortunately hidden from view until you are almost up on it by surrounding buildings such as the club shop and community centre. I wanted to provide a main stand that was fitting of its name, and that offered a similar sense of anticipation on approach and sense of arrival.
I did further research into the atmosphere at the City Ground in the 'glory days', and how it felt as a young child or man during this time that has kept the supporters following the team throughout the rather disappointing modern era.
 |
|---|
 |
|---|
These insights enabled me to formulate a master plan which I hoped would enable the club to progress and compete in the modern era of corporate facilities and family friendly stadiums, whilst also making the most of the Stadium's location to provide the same sense of thrill and excitement that has gripped previous generations of supporters.
My master plan would therefore provide not only a new main stand, but also a new corner stand for corporate facilities and lounges, ideal for both none match days where visitors can relax and enjoy the riverside location, and match days where VIP's and supporters can see the fans flooding towards the stadium over Trent Bridge, providing a two-way connection for supporters to build the atmosphere and anticipation. This would mean the removal of the existing goal post structure that supports the roof of the Trent End to allow for the connecting corner stand to adjoin. This will allow me to provide a structure that provides unity to the stadium and can enable me to develop a new 'skin' for the external face of the stands.
The stadium as existing is particularly atmospheric on midweek evening games, when mist and fog develops over the River Trent and provides a hazy atmosphere when caught in the floodlights. I propose to enhance this, by creating a skin which can be illuminated at night. Influenced by the Allianz Arena in Munich which can glow in different colours, I propose for the 'skin' of my proposal to glow red at night, so that the club colours can glow across the river, heightening the sense of identity and building the anticipation for supporters approaching the stadium.
The new main stand will mirror the Brian Clough Stand opposite in height, and will incorporate facilities for a club shop, staff and ticket offices. This will allow the removal of existing surrounding buildings, allowing for an approach which is open and can be lined with traditional match day stores selling memorabilia, or the usual match day burger vans.
The master plan also includes the purchase of neighbouring houses behind the existing Bridgford End. This stand has a stepped roof due to planning consents requiring daylight to reach the houses behind. The purchase of these houses will allow for the development of the Bridgford End to connect the Upper Tier into the new Main Stand, mirroring the connection between Bridgford End and Brian Clough Stand. The purchased houses will provide living quarters for academy players or temporary homes for new signings or staff members until they can find their own housing in the city.
The full master plan and proposed Stadium plan are shown below.


 |
|---|
The Proposal
My proposal is phased to enable the Stadium development to continue over an extended period of time to allow for the funds to be put into place for the work to be carried out. As part of phase 3, I propose the introduction of safe standing areas in the lower tiers of the Trent End and Main Stand. This could help to provide the atmosphere and sense of occasion that attracted previous generations of supporters before the introduction of all seater stadiums.
The existing boat houses on the river bank provide an issue for stadium expansion with regards to limiting the available space. I have tackled this by providing a solution which raises the lower concourse area, allowing for access to be provided externally underneath the stand. This is similar to the existing Trent End where supporters walk under the stand to access the Brian Clough Stand.


 |
|---|
These images show the layout of the proposed development for the new main stand, including large external staircases that provide the access to the concourses and the more open approach to the main stand. By splitting the stand into four separate levels, it allows the concourses to be raised away from issues with the existing boat houses, separated from staff facilites at ground level, and also have smaller floor to ceiling heights, allowing for a more enclosed space where pre match atmosphere can build.
The proposal is shown in context with the existing stands below.
The skin of the stadium is to be plain aluminium sheeting providing a contrast to the bold red structure which runs around the new Main Stand and provides the structure along the new Trent End roof. This skin will be perforated, allowing for light to be emitted through it during the evening games to provide the red glow desired. This is evidenced below, where the Forest emblem provides the identifying feature of the stadium, replacing the emblem currently positioned on
the Trent End.
 |
|---|
 |
|---|


 |
|---|
 |
|---|
Model
To help represent the proposal, I created a sectional model of the new Main Stand. The images below show a representation of this, in which I aimed to to show how supporters would interact with the new development both internally and externally. This proved to be an extremely useful exercise in both understanding and explaining
my ideas.
 |
|---|
 |
|---|
 |
|---|
Green Ethos
The current concerns regarding global warming and climate change mean that any new building should be designed with sustainability in mind. This is particularly important with large structures such as stadiums, where the embodied energy in the materials used to create the structure is huge, whilst usage is limited. To combat this I have incorporated sustainable features wherever possible in the design, from photovoltaic glazed roofing, grey water systems, recycled materials and Water Source heat pumps. This is shown in the sustainable strategy below whilst the image of the upper tier concourse shows the effect of the glazed roof on the internal spaces, as well as allowing light through to the pitch.