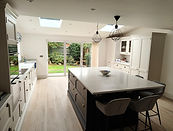Single Storey Extension, Coggeshall
The existing property is a fairly modern semi-detached home, with red brick gable and attached single storey garage. The house was fairly typical of the vernacular and our clients sought additional living space, and linkage to the large rear garden.
Following a careful design process, we achieved planning approval for a single storey extension which would provide a much larger open plan kitchen dining space. The layout was to feature a large central island for every day family meal times, as well as space for a formal dining table as well.
The large amount of additional space provided significant extra storage for a new pantry and larder cupboards.




Externally, a new enlarged patio area was installed. The large bifold doors provide both a visual and physical connection to the garden and patio which is a vast improvement and provides a really nice link between internal and external spaces.
The project was completed by Pilgrim Builders in Summer 2023.
The roof is a low pitch standing seam zinc roof, with low pitch roof windows that help to channel light into the deeper internal spaces over the island. A low pitch roof was required in order to work with the existing rear fenestration and window cill heights. The zinc finish is both very aesthetically pleasing and durable.
A hidden gutter was an element we were keen to detail as this allowed a simple but effective parapet to conceal the guttering, with cast effect hoppers and downpipes providing a smart finish.




©More Than Pretty Pictures Architects Ltd.
Company No. 13376216